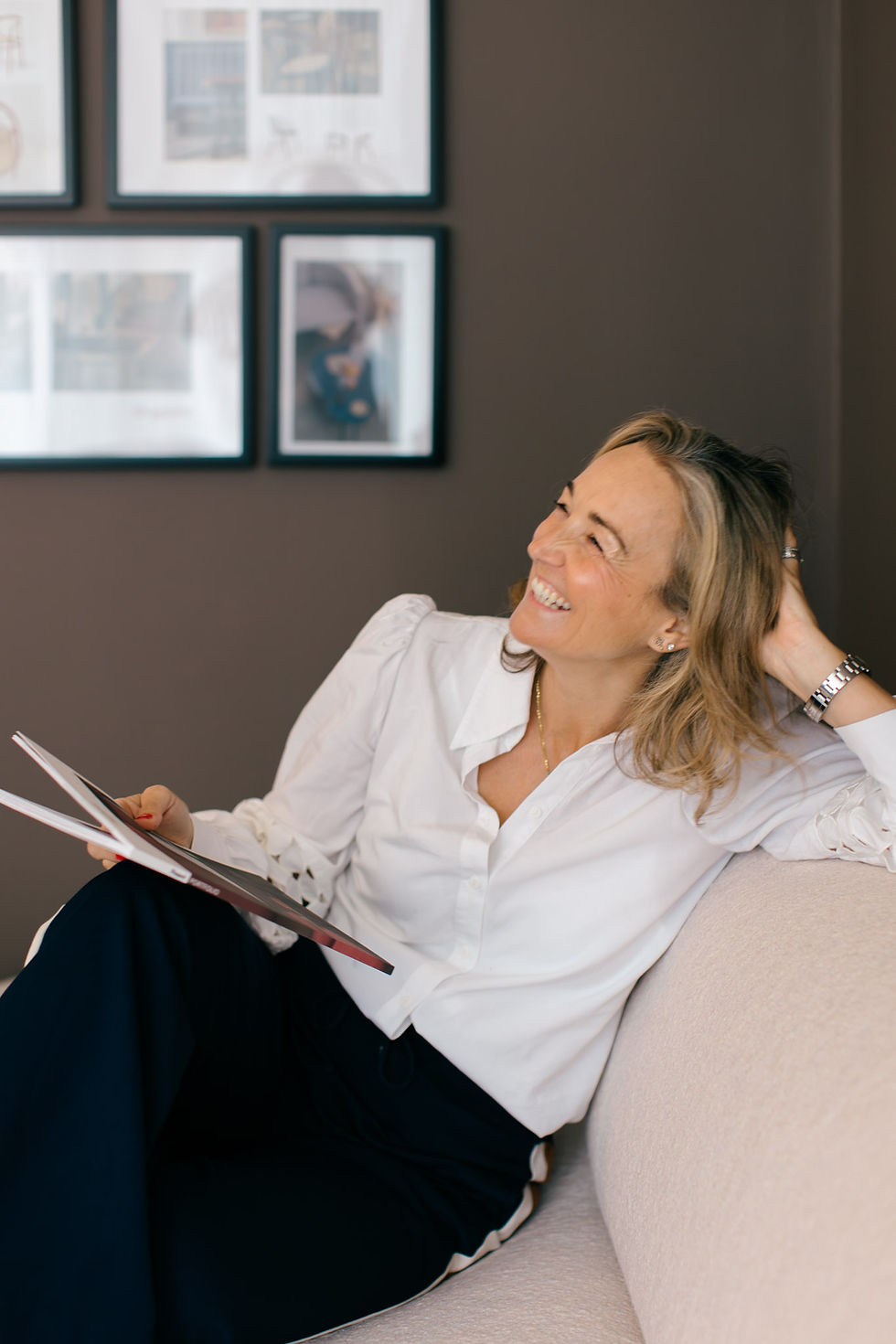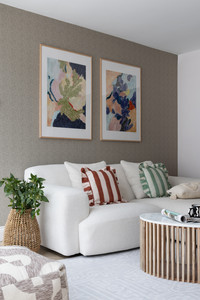Building Your Own Home? The Pre-Build Process Explained
- Emma Merry Styling

- Nov 5, 2025
- 4 min read
So, you’ve decided to build your own home exciting, isn’t it? The Pinterest boards are bursting, you’ve bookmarked every tap and tile imaginable, and you can already picture Sunday mornings in that new kitchen. But before the dream becomes a build, there’s a vital stage to get right: the pre-build process.

At Emma Merry Styling, we’ve worked alongside countless families at this stage, some building from the ground up, others extending or renovating tired layouts, and the same golden rule always applies: clarity before creativity. The more considered you are now, the smoother (and more enjoyable) your build will be later.
1. The Design Phase, Building a Brief That Works
Before you lift a hammer or hire a builder, you need a design vision that aligns with how you actually live not just how you think you’ll live.
We start every full-home project with what we call a “lifestyle brief.” It’s less about paint colours and more about how your mornings unfold, where the school bags get dropped, and how often you entertain. Those details shape the design far more than Pinterest ever will . In one recent project in richmond Surrey, our clients dreamed of a light-filled kitchen extension but hadn’t considered how the joinery might connect to their existing family room. By working through the flow early before planning we created a design that felt cohesive from day one, avoiding costly reworks later on.
“A well-planned design saves you from expensive mid-build changes and about fifty late-night Google searches.”
2. Planning Permission, Your First Gatekeeper
If your dream home involves a new build, major extension, or external alteration, planning permission is your next stop. Your architect will usually manage this, but as designers, we’re always closely involved. We help visualise how the space will look and function after approval, ensuring that design intent isn’t lost in translation. It’s at this stage we refine details like window placement (to maximise natural light), ceiling heights, and future furniture layouts — all the elements that make a home truly livable, not just buildable.

3. Building Regulations, The Hidden Backbone
Even once planning is approved, your build still needs to meet the technical requirements of Building Regulations the behind-the-scenes details that ensure safety, structure, and energy efficiency. Think of it as the invisible scaffolding of your home. It covers everything from insulation to stair heights, ventilation to fire safety. A good architect or builder will handle these drawings, but we always recommend reviewing them with your interior designer too. Tiny early tweaks like door swing directions or socket placements can save thousands later on.
4. Finding the Right Builder , More Partnership Than Procurement
Choosing your builder is less about who’s cheapest, and more about who communicates best.
We’ve worked with some brilliant trades over the years — teams who treat your project like their own, stay flexible, and aren’t afraid to collaborate. When we found our long-term partners at House of Building, for instance, it was because they understood that design-led doesn’t mean overcomplicated. It means thoughtful. They were as invested in the details as we were the joinery, the finishes, the craftsmanship. Ask for references, view past projects, and trust your instincts. A good builder will be honest about timelines, transparent about costs, and receptive to design input.
5. The Budget , Your Safety Net
Let’s talk about the word no one loves: budget.Before you fall in love with a marble worktop or Crittall doors, get clarity on the full financial picture. At Emma Merry Styling, we use editable FF&E trackers to map every fixture, fitting, and finish down to the last light switch. It’s not glamorous, but it’s empowering. Your budget is what keeps creativity realistic and progress on track. And when you know your numbers, you can decide where to save (like on off-the-shelf cabinetry) and where to splurge (on statement lighting or bespoke joinery that elevates the space).
6. The Pre-Build Checklist , Calm Before the Sawdust
Before your builder breaks ground, make sure you have:
A finalised set of drawings (architectural and interior)
A clear scope of works and build schedule
Approvals for planning and building regulations
Deposits scheduled for contractors and key trades
Your FF&E plan agreed — so procurement can start smoothly
The more decisions you make now, the fewer crises you’ll face later. Remember: chaos during construction usually starts with indecision during design.
Final Thoughts: Building a home isn’t just a project it’s a process of creating the backdrop to your life. There will be dust, deadlines, and the occasional drama, but if you’ve done the groundwork, it’s also one of the most rewarding journeys you can take.
“Your home should tell your story, not your builder’s or your architect’s, but yours.”
At Emma Merry Styling, we help clients navigate this journey with confidence, balancing creativity and practicality from day one. Whether you’re planning a full new build, an ambitious extension, or a top-to-bottom renovation, we’ll guide you through every design decision to make sure the finished home feels considered, timeless, and deeply personal.
Ready to build beautifully? Get in touch to start your pre-build consultation and let’s turn those plans into a home that truly works for you.













Comments